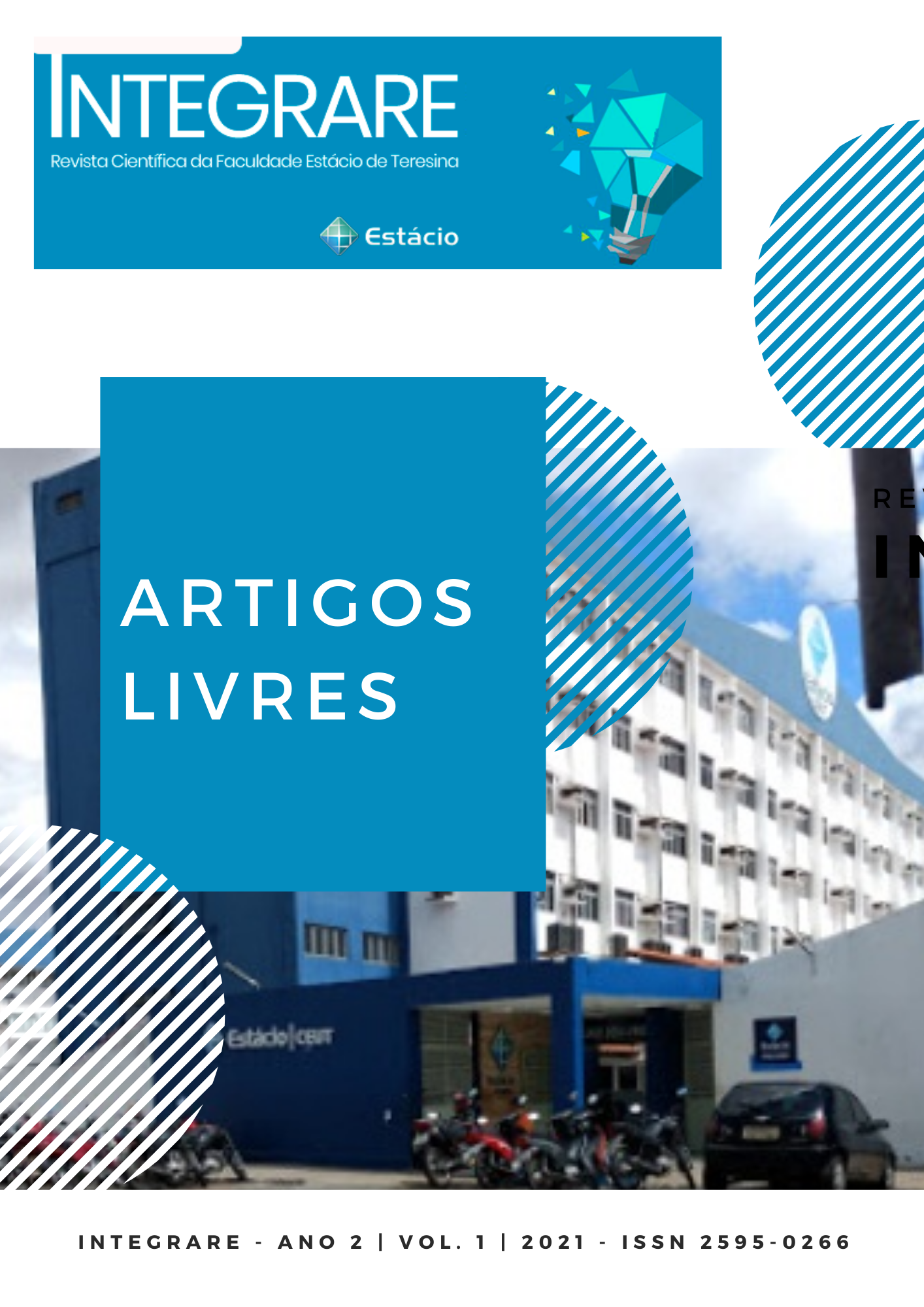MAPEAMENTO DAS FACHADAS ECLÉTICAS LOCALIZADAS NAS PRAÇAS DO CENTRO HISTÓRICO DE TERESINA-PI
Keywords:
Aquitetura Eclética, Fachadas, Patrimônio Cultural, Mapeamento Arquitetônico, CatalogaçãoAbstract
The first manifestations of eclectic architecture in Teresina emerged in the late nineteenth and early twentieth century, following the context of modernization and advance of urbanization in the main Brazilian capitals. Influenced by European development, cities sought to give an air of progress and civility, cleaning the streets and building new urban spaces with beautiful buildings. Thus, several local buildings were erected and renovated in an eclectic style in the central region, where the families with the greatest purchasing power in the Teresina society also resided at the time. Currently, these eclectic buildings resist, in the urban space, as symbols of a historical situation, but most in a state of neglect and discharacterization, requiring the development of actions to protect and enhance this local heritage property. In this sense, the present research, which took place within the scope of PIBIC 2019-2020, entitled "Mapping the eclectic facades located in the squares of the historic center of Teresina-PI" arises and aims to analyze and catalog the eclectic style facades and their elements architectural buildings located in the squares of the historic center of Teresina-PI. The results signaled the presence of a rich eclectic architectural collection that deserves to be the object of heritage actions of appreciation by the government. In this process, it is also necessary to encourage the participation of the Teresina society in order to achieve more efficient results regarding the preservation and enhancement of this heritage.


